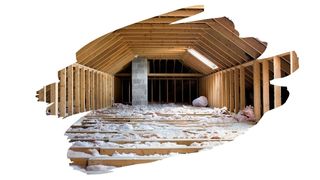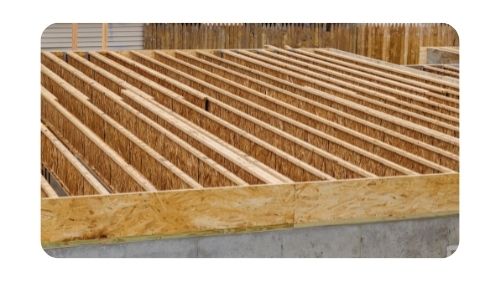Refurbishing the attic not only adds $$$ to the price of your property, but it also adds a lot of extra space to your home as well.
But renovating that loft can get a little pricey. The average loft conversion costs around $20,000 (but can reach as high as an eye-watering $67,600!).
And, let’s face it, a fair bit of that money is going to get spent on flooring.
Now, choosing the right type of material for your attic floor is crucial, because of the importance of your attic to the rest of your home.
You see, that loft area isn’t just some extra floor space; it is also a key part of the insulation and ventilation system for your entire house.
If you lay down the wrong lumber on top of that attic insulation, you could end creating conditions where damp and wood rot can fester… certainly not something you want to deal anywhere in your house.
Heavy lumber boards aren’t going to help your case here either. Unlike with ground level flooring – where placing hefty hardwood boards isn’t a problem – you need to keep things light in the loft.
Which is why plywood and OSB, (also known as Oriented Strand Board), are such popular choices for attic flooring.
But if you had to decide between OSB or Plywood for an attic floor, which one of these two affordable engineered materials wins out?
Well, by far, your best option is to go with OSB. Oriented Strand Board beats plywood at handling structural loads. OSB is also better suited at handling the weight of someone walking all over it. Plus, it is slightly cheaper than Plywood too.
You see, despite plywood’s popularity as a go-to for loft flooring, it’s OSB’s incredible shear strength that makes it so much stronger. So, let’s take a deeper look into why…

This post may contain affiliate links to products that we receive a commission for (at no additional cost to you). Learn more here.
OSB Or Plywood For An Attic Floor: How We Measure Wood Strength Matters
If you’ve ever heard that one wood type is stronger than another, people typically refer to the density of wood.
The higher the density, the tougher the wood. And the tougher the wood, the harder it is to cause scratches and dents in that lumber.
Higher density wood does better at resisting scratches and dents. And we measure this using the ‘Janka Rating’ system.
Simply put, Janka rating measures how many pounds of pressure it takes to create a dent in a piece of lumber.
The higher the Janka rating, the tougher the wood. And high Janka rated timbers are your typical preferred choice for general hardwood flooring, such as Oak and Walnut.
Now, the Janka rating measures something called Compressional Strength. Compressional strength measures how much pressure wood can handled before it collapses and crushes in on itself.

When it comes to compressional strength, plywood easily beats out OSB. This is because plywood has twice the compressional strength of Oriented Strand Board – which is why plywood is better for things like shelving.
But, it’s not compressional strength we are looking for when it comes to the attic…
Related Post: What’s The Best Type Of Wood For A Utility Trailer Floor?
Why Shear Strength Is The Deciding Factor
Now, while heavy dense wood types may be all well and good for a ground floor, they aren’t what you use for a loft space.
Besides needing a wood type that is much more lightweight, (such as plywood), you need a of material that can handle the stress of laying atop all of those floor joists.

Floor joists are what we use to give insulation enough room to breathe and allow air to circulate.
These structural joists – situated directly underneath flooring – will place stress on wood in a slightly different way. They place more of what is called Shear Stress onto lumber.
Now, the shear strength of wood measures how much pressure it can take from shear stress, before that piece of wood slips away.

Now, when it comes to this horizontal shear strength alone, OSB has twice that of plywood.
And it is because of this superior shear strength that OSB makes for a better option (than plywood) for some subflooring, roof sheathing… and, of course, attic floors.
Also, provided you use the right grade of OSB, this material can hold up fairly well in humid subflooring environments too. You can find out more about OSB (and how well this material can resist water) by checking out our post here: Can OSB Board Really Get Wet? (7 Things You Need To Know)
Is OSB OK For My Attic Floor? OSB is great as flooring material for that attic renovation. As long as you properly lay down insulation underneath it.
How Thick Should OSB Be When Used For Flooring?
It depends on the joist spacing.
For anything up to 19.2″ on-center, you can use 23/32″ OSB.
If you are working on joist spacing of up to 24″, then you need 7/8″ OSB.
And when working on up to 32″ on-center joist spacing, ideally you should use 1 1/8″ thick OSB.
But, compared to Plywood, OSB is the better option for attic floors specifically. However, when it comes to other floor settings, such as garden sheds, this material rarely comes out ahead. We delve more into this topic over here in our post: Should You Make Your Shed Floor From Plywood Or OSB?
What Is Better For Flooring, Plywood Or OSB? If you are looking at laying down underlayment or subflooring on a solid floor, then plywood is your best option. It’s high compressional strength, (compared to OSB), makes it great for this. Otherwise, when it comes to laying anything over floor joists, stick to OSB for your remodelling project.
So To Sum Up…
The choice is pretty simple. While OSB board is heavier than plywood, it is undoubtedly a better option for your attic.
Don’t be confused, you can still happily use plywood for your attic floor. And even 1/2″ thick plywood is strong enough for any lofty living space. But, plywood can feel a little too ‘bouncy’ underfoot.
However, OSB does a better job at providing even-keeled flooring support when you lay it over all of those attic joists.
References
2022 Loft Conversion Cost | Avg. Cost to Build a Loft – HomeAdvisor
Strength Properties of Wood for Practical Applications | Oklahoma State University (okstate.edu)



